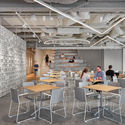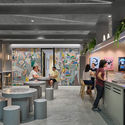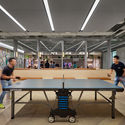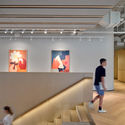
-
Architects: M Moser Associates
- Area: 50000 ft²
- Year: 2019
-
Photographs:Owen Raggett
-
Manufacturers: AutoDesk, Asia Pacific Breweries, Atomic Sign, B16 Construction, BA Furnishing, Brewhub, By Contractor, Common Man Coffee Roasters, Cult, Eldric Marketing, Flair Illume, Goodrich, JEB, Jehan Gallery, Join Well Marketing, Krislite, Kvadrat, Luxspace, Millenium 3 Bldg. Products, Proof Living, +8
-
Lead Architects: Daniel McGing, Ma_hew Burke, Simon Paddison.

Text description provided by the architects. Following rapid growth in Asia-Pacific, global customer service and engagement software enterprise Zendesk required a new regional headquarters that would reflect its young, energetic, and humble personality. In support of the company’s commitment to nurturing digital and tech talent, this new 50,000 square-foot workplace stretches across one and a half floors and aims to double its current employee headcount over the next few years.




Its design inspiration stems from the archetype of European towns where a big, central, buzzing public square invites large social gatherings, while smaller, more intimate neighborhoods dwell in its vicinity. Flexible working arrangements cater to diverse individual and collective needs, including team-based agile neighborhoods and height-adjustable desks for all workstations.

Health and wellness are integral elements of this workplace, featuring a “mini garden” and more biophilia across all spaces, to clean the air and create smaller parks and green areas, bringing people closer to nature to provide a healthy work environment. To humanize the workplace, Singaporean artists were invited to create custom artwork and murals, helping to deliver a culturally relevant and dynamic work environment infused with local influences.


























